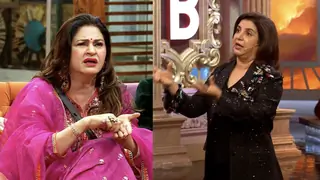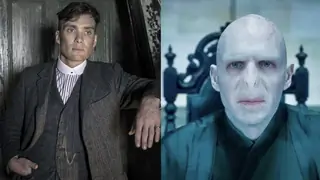VIVEK AND UPASANA POPLI HAVE CREATED A HOME THAT REFLECTS GAURI PRADHAN AND HITEN TEJWANI'S PERSONALITIES AND ATTITUDE.
For the couple who shot to fame with 'Kyunki Saas bhi kabhi bahu thi' and cemented their popularity with 'Nach Baliye 2', their home is a true reflection of their personalities. Gauri Pradhan and Hiten Tejwani's fifth floor apartment in suburban Mumbai reflects their attitude, style and taste. The beautiful home has been designed by husband-wife architect team Vivek and Upasana Popli in less than six months. Vivek discloses, "Gauri and Hiten make a wonderful couple, who knew exactly what they wanted. It made our work much easier to create a timeless appeal to the home."
The door opens to the 1,400 sq. ft. home with each area distinctive and designed to perfection. Unlike other star homes, the couple's home is classic in every sense and spacious to the core. The drawing cum dining room has a beautiful view of the concrete jungle and the Arabian Sea beyond. Wooden flooring all through gives an earthy warm feeling to the interiors recreating an English-home look. The rich upholstered three-seater sofa with soft cushions along the two small settees completes the drawing room set up with a beautiful center table that has four well-sculpted Ganesha wooden pillars supporting the glass top. On the wall behind the sofa, a lovely framed world map underscores the couples love for traveling. Besides the sofa, a modern lamp stands tall adding depth to the corner. The super cool chandelier in this area creates an arresting picture when illuminated. One notices that a very careful planning has been done for light fittings to suit every mood and occasion.
In the drawing a very special two-tier niche holds Hiten and Gauri's wedding photographs along with other family pictures adding a personal touch. Gauri reflects, "We didn't want too many pictures on the wall, so we asked Vivek and Upasana to design a special place for them. It stands out, looks elegant and does not interfere with the interiors. I was very focused right from the beginning as to what we never wanted in our home, so things were easy."
Classic sophistication with an ambiance that makes the couple feel at ease was the main design concept. Beautiful low seating close to the window with small cushions makes a statement of its own. The spacious drawing room also has a bar area with two high wooden bar stools. What is noteworthy here is that the bar has been placed between the drawing room and the den. While the face is open towards the drawing area, the bar counter is accessed from an opening in the wall with folding shutter windows, which when closed give the den complete privacy.
The dining area is richly embellished in wood to give it a trendy sophistication. A well-crafted wooden table with glass top has two chairs with red cushions on one side and an interesting wooden bench on the other — creating a seating for four. The arresting candle ensemble of light fittings atop the table helps create a perfect mood for a candlelit dinner. Gauri smiles, "I love candles and that's why you can see them everywhere. The aroma of the candles when lit gives a soothing feeling that I just love!" A serving window from the modern and well-equipped kitchen to the dining table helps serve piping hot food with ease. A small temple in the kitchen allows the couple total privacy while connecting with God. The black granite kitchen platform with a touch of purple in cabinets marks the kitchen dcor.
On Gauri's insistence, a beautiful mix of wood and colours has been incorporated to balance the look of the home. She discloses, "Red and white are my favourite colours and I love the combination of natural wood with vibrant red." The lounge or den is left to its bare to enhance the minimalistic charm. Red dominates here as well with red cushions adding comfort to the low settee. Two beautiful antique chairs with huge golden cushions and a low round center table with red walls enhance the setting to perfection. The settee turns into a bed "whenever we have guests at home," says the talented actress. The windows in the den are dressed in black with a starlit motif for a night sky effect and the lighting adds to the effect when there is a party at home. Not to miss is the star-effect walls by the window. Gauri says, "The idea was to have a fun place with an out-of-the-world effect." The bar is situated at the center of the room and beside the bar there is a covered wall unit in wood.
There is a multipurpose room in the house as well — a luxury in this space-starved city. "The space constraint in Mumbai is unavoidable. This room is a workout area cum computer station cum additional guest room cum a mini library," explain the designers. The rouge sofa at the extreme end of the room complements the white wall unit that holds books, awards, framed photographs of friends and family, a computer and other knick-knacks. The window has white blinds and two huge framed posters on the wall reveal Gauri's passion for U2 and John Lennon. The white leaf-patterned cupboard adds to the dcor.
The master bedroom has a walk-in wardrobe that was created by converting the extra toilet. Unlike the rest of the house, the bedroom is totally majestic with white dominating the interiors. The white four-poster bed with lacy curtains takes centrestage with the red quilt giving brilliance to the interiors. Comfort in great style was the mantra followed by this young couple and conceptualized and given form by their designers. No TV or extra props make it a spacious, neat and tidy zone with a low cabinet running along the side of the bed accommodates phones, bedside books, etc.
Subtlety with class is how one would describe this beautiful home of this beautiful couple, and the credit for creating just what they wanted to the talented team of Vivek and Upasna Popli



































