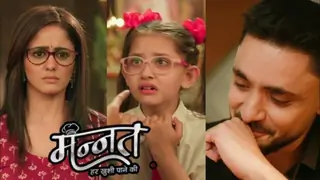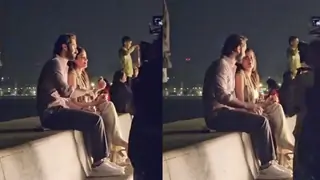Originally posted by: mpks1
I think finally figured the layout of Pandya Niwas 😆and not as complicated as Mami’s house which has balconies overlooking four different directions facing Pandya Niwas, Pandya Store, Janu’s house and Hardik’s house 😆
PN has now four bedrooms. They have yet to build one for Krish yet. At the rate his love story is going, he might need one soon😆
Suman’s is the closest to the aangan. Behind tje swing you can see the kitchen. There is also another entrance to tje kitchen from where Shiva caught the bhaingan😆
Shiva- Raavi bedroom is the closest to the kitchen. I must say from a store room to what it us transformed into now, one if the best bedrooms to have minimum furniture and looks spacious now They have a queen size bed, dresser with a mirror, a wardrobe and a round table with 3 chairs right by the window that is overlooking the aangan 😆
Dev-Rishita room right at tje other end of the hallway right behind where Shiva (currently) and Krish sleep in the aangan, it’s GauRa’s old room. They have similar things as Shiva- Raavi but there is also a bay window 😆
Now for Gautam - Dhara, best of them all with 2 windows overlooking the upstairs hallway, with a game area, vanity area for Dhara and most importantly an attached bathroom 😆
Then they have this huge aangan with a 3 ft well and good for nothing water😆 where all the tamasha and celebrations happen 😆 I am not including kaand here, because with Pandya parivar it can happen anywhere is Somnath😆

































